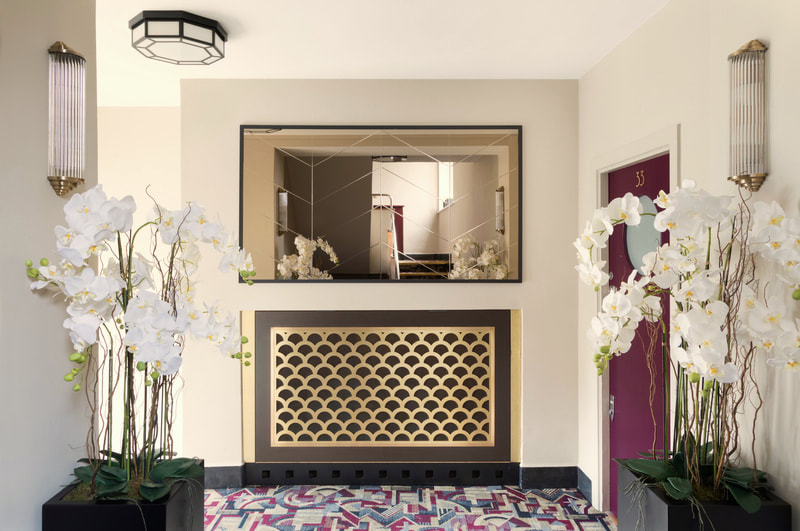|
The article below is an edited version of a piece featured in a members-only publication by the Institute of Residential Property Management (IRPM) as their ‘topic of the month’ in November 2018. For more information about the IRPM you can visit their website. An iconic grade II listed building designed by the architect Ernst Ludwig Freud has recently undergone a refurbishment to its common parts, bringing it back to its former glory. Designer Sam Bheda, who was commissioned by the RMC directors to oversee the design and redecoration works offers some insight into how block managers and residents can get the best out of their interior design – and their designer. Like many London blocks, the common parts hadn’t been redecorated for some time so they looked very dated - the walls had previously been rag-rolled in a peachy colour and the carpet looked tired. The interiors didn’t live up to the prestige of the building, so it was important to bring the block back to life by developing a scheme that would be sympathetic to the period architecture and at the same time inviting and comfortable for the residents. The vision for the project was to design a space that would re-capture the elegance of living in a 1930s apartment block. From a design perspective, this included developing the interior design concept, the colour palette and materials, the design direction, sourcing products from specialist suppliers as well as designing bespoke items. As far as redecoration projects go this was fairly complex with multiple parties involved, from the residents and block directors, to the professionals and specialist contractors and suppliers. All-in-all, the works took about a year but the end result has been very well received by the residents of the block. The financial investment is also paying off, with one local estate agent confirming that the flats have benefitted from an uplift in property values of approximately 5-7%. Regular communication to keep all parties informedOne of the difficulties with projects of this nature is the contradicting views from the various parties involved, so the consultation and planning stages are crucial. Initial meetings with key project stakeholders often present an opportunity to help shape the brief and to put forward ideas and suggestions that may not have been considered. In order to get buy-in from residents, it’s helpful to have a meeting at the early stages of a project where they can put forward their views about the improvements they would like to see to their block. Establishing a sub-committee to represent the views of residents, especially if it’s a large block, is also a good option. Open and transparent communication between all the parties and stakeholders involved is vital - residents should be kept informed at strategic points throughout the process and RMCs/other professionals must always be aware of progress at each stage, about any issues that come up, delays and so on. Planning ahead and establishing timescalesResidents should also have a clear understanding of what works are required and when they will need to take place. Planning ahead and being organised is essential because much of the design work will need to start first and will essentially inform the content of the s20 notices issued, estimates obtained from contractors and so on. An interior design project, from the initial researching and concepts through to sourcing and specifying, can take a long time so this should always be borne in mind. At key stages, consultation with residents and RMCs/directors will be required. If listed buildings consent is needed, the timings will need to allow for this. And with every project there will always be delays so building in some contingency is always advisable. Establish a realistic design and decoration budgetIt’s important to establish a realistic budget based on the scope of the project. The budget should be shaped based on an understanding of what the client requires from a design and decoration perspective. Involve the block manager from the outsetBlock managers also have a key role to play in getting buy-in from residents by ensuring their interior designer fulfils a few key tasks including:
If you are interested in finding out more about the project referred to in the above article, please get in touch.
0 Comments
|
ABOUTSam Bheda is an interior designer working on residential and commercial interiors in London, Suffolk and Cambridgeshire. CONNECTARCHIVES
November 2018
CATEGORIES
All
|

